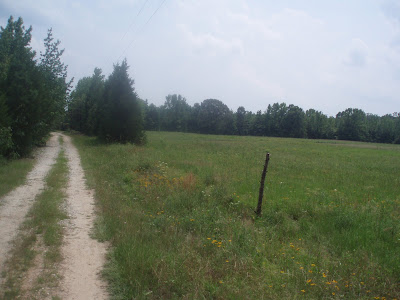Here was the plan... I would take a few minutes out of everyday to politely give everyone an update to how our build was coming along. That was the plan.
I made it one post.
If you've ever built a house, you'll understand when I tell you that cataloguing our every decision, every phase, was not something I was able to realistically keep up with.
Not willing to give up completely, I then decided to attempt to post everything in retrospect.
I made it two posts. Sad, I know...
Bump all that.. Here we are now. If something needs back story, I'll give it.
In this picture, we still need to paint. the exterior is Hardi siding which is primed but not painted. How we ended up with hardi is a whole nuther story. That backstory will have to wait till another post.






